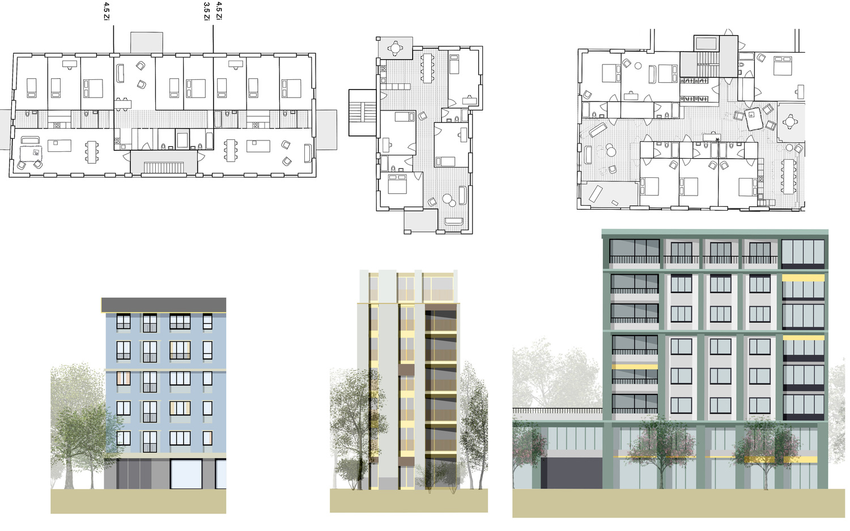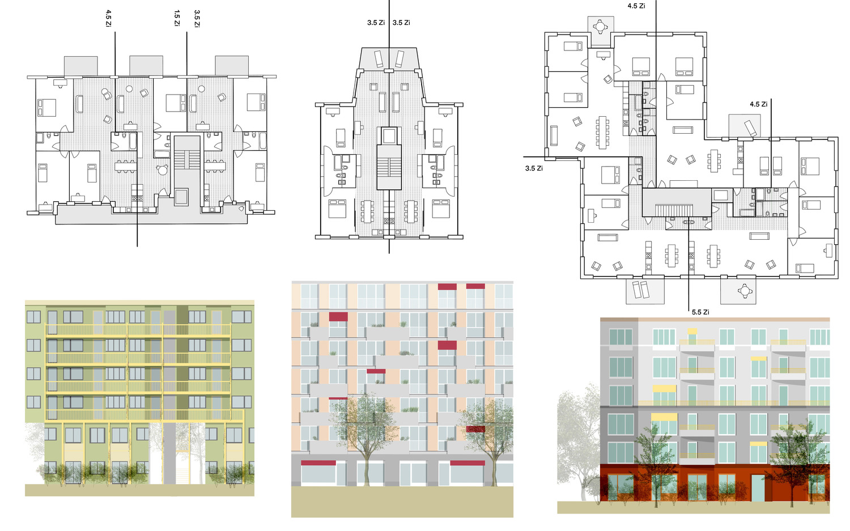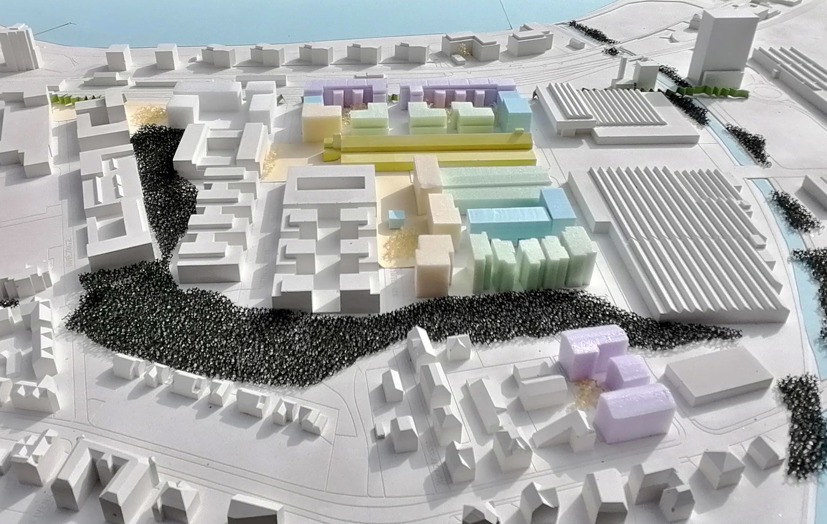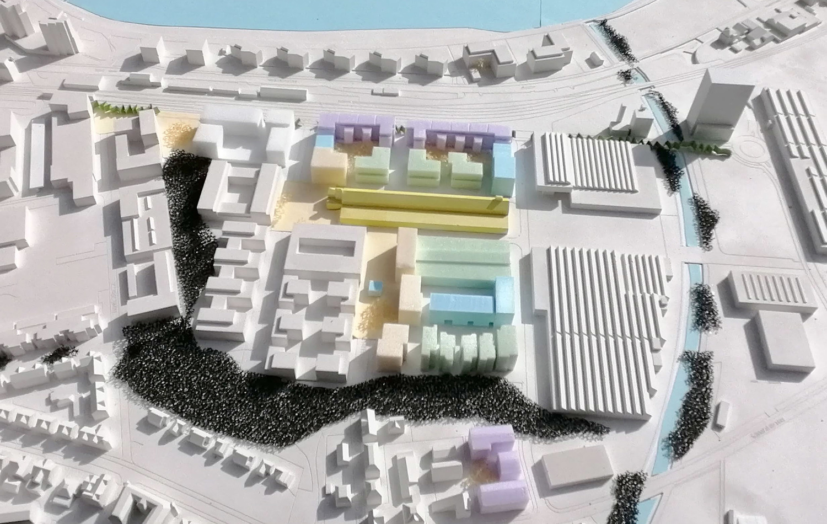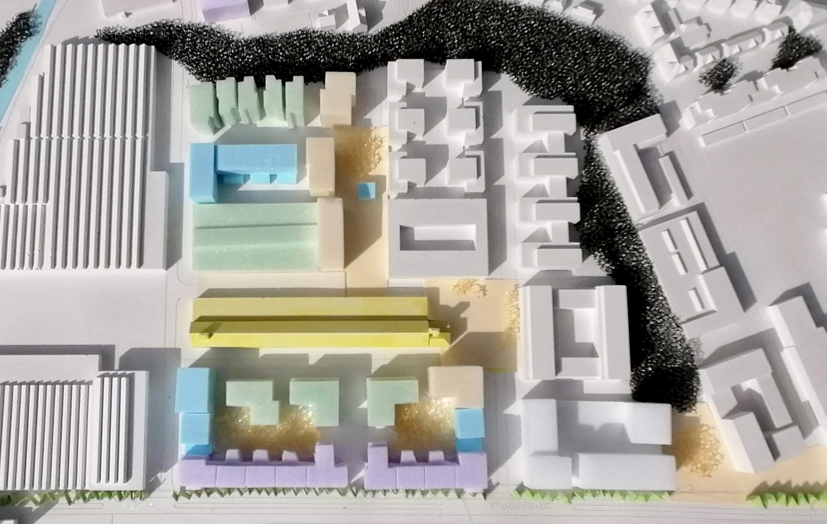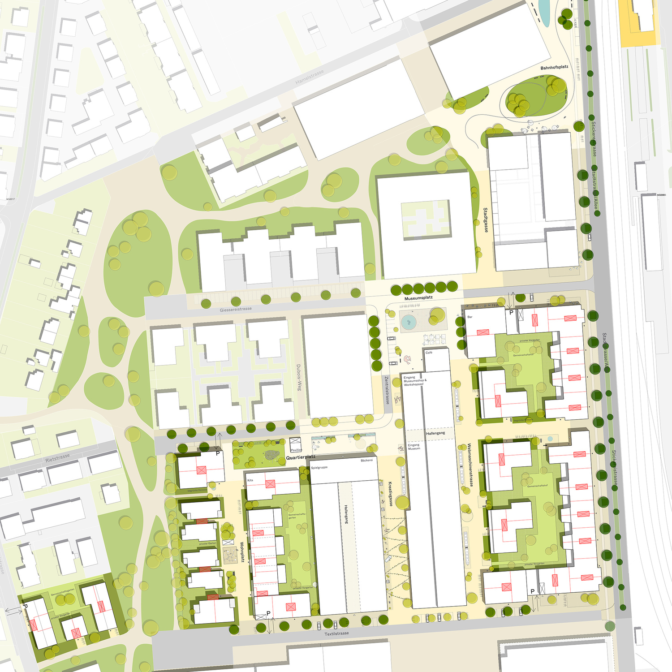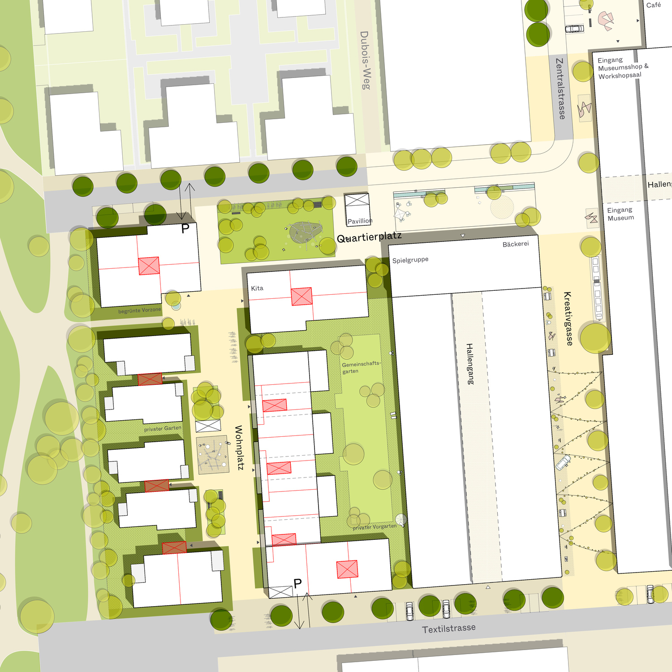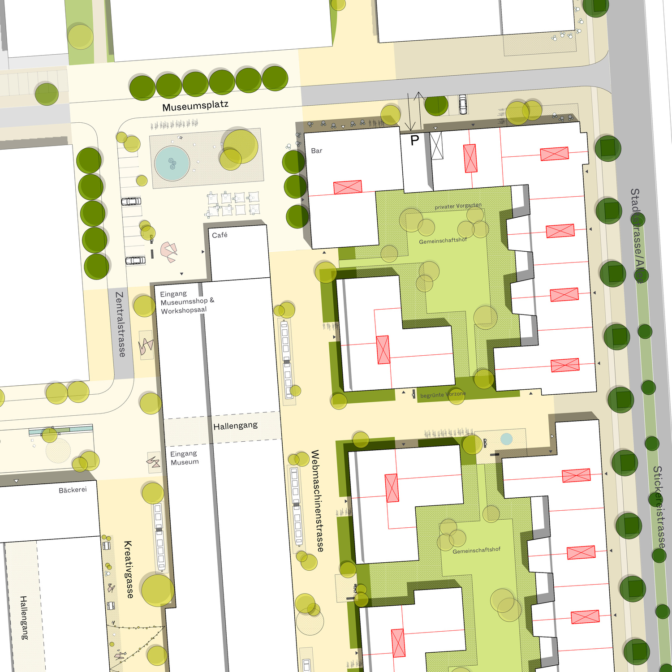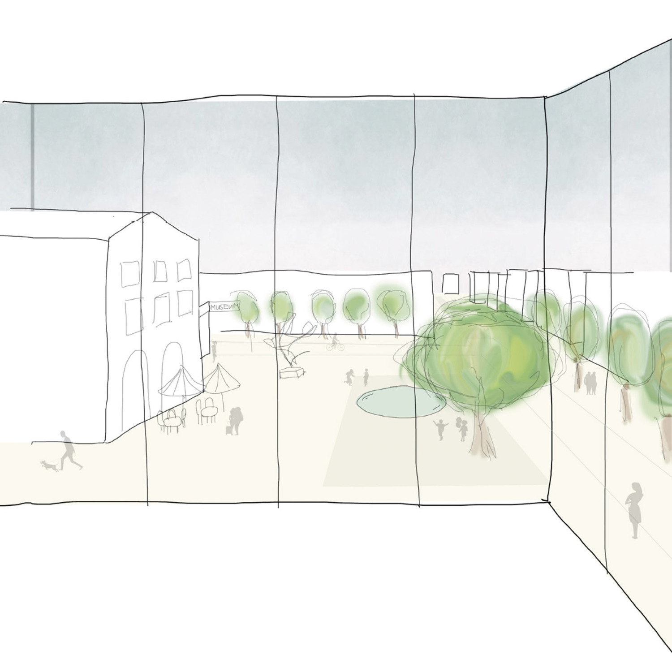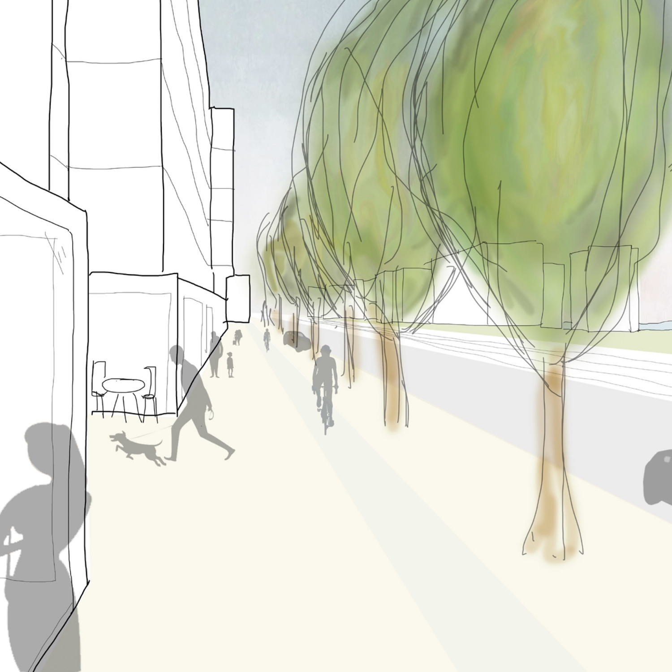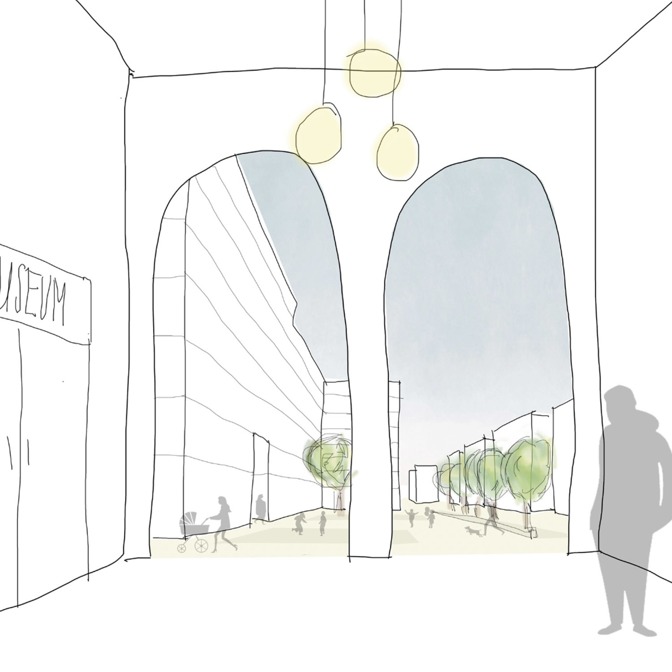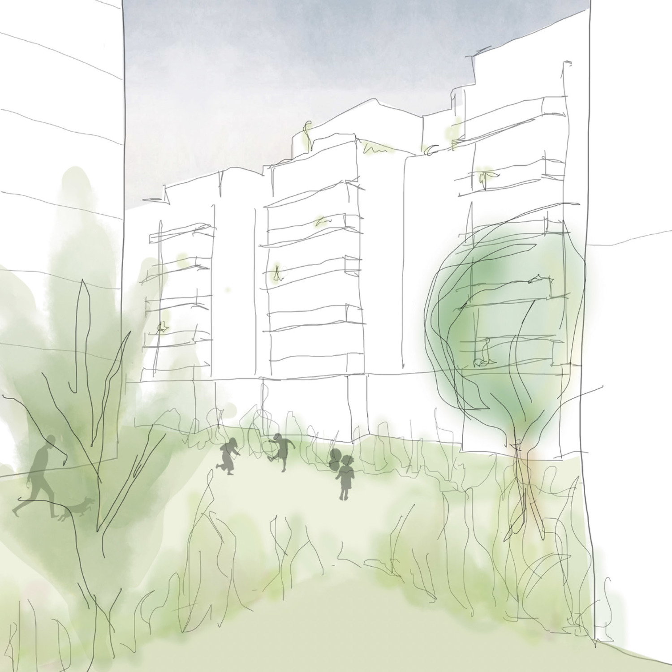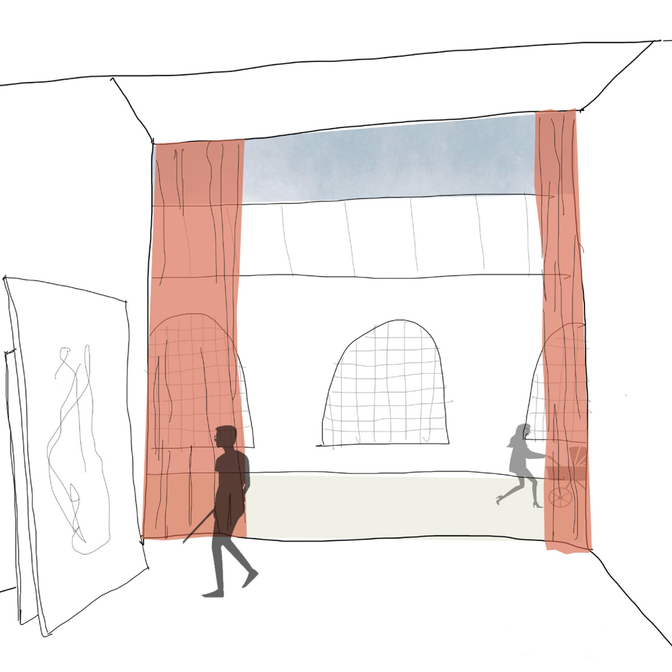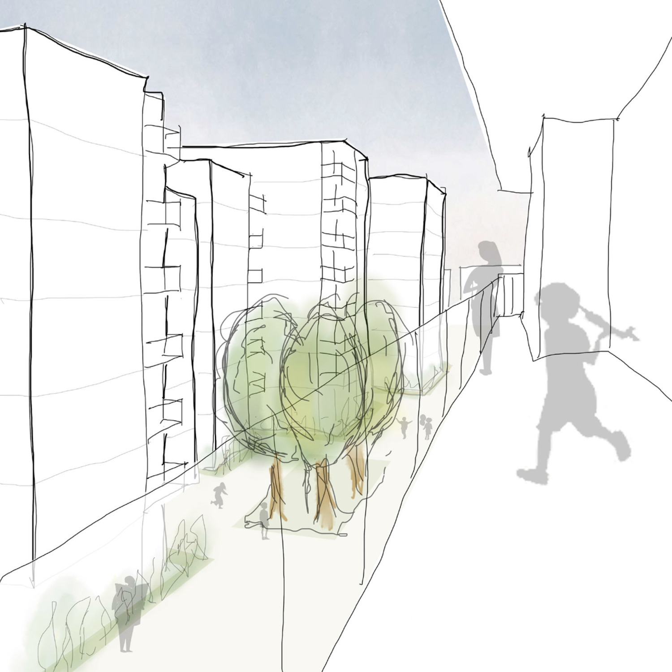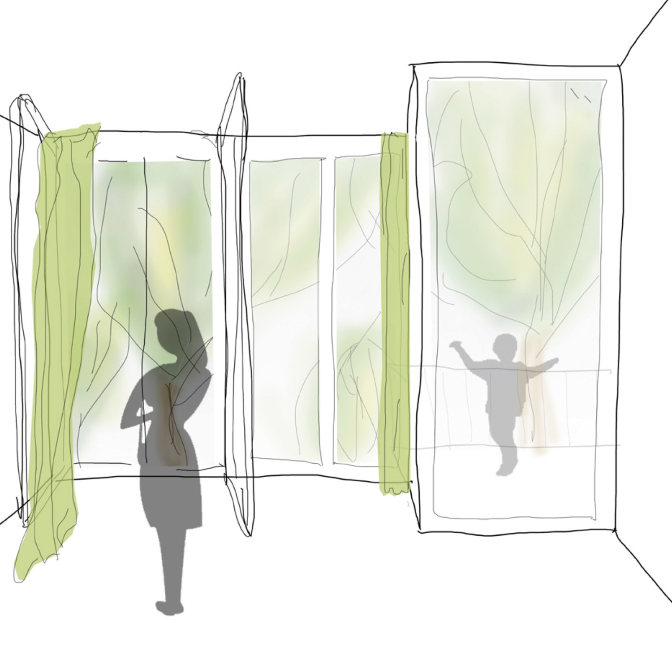Saurer Werk Zwei, Arbon
Project title
Urban district Saurer Werk Zwei, Arbon (Test study, 2020)
Main themes
Conversion of industrial quarter, old industrial space, upgrading of location, profiling of location, urban restructuring, handling of building culture, neighbourhood identity, urban development masterplan, urban networking, sequence of open spaces, differentiated open spaces, street space as meeting space, housing typologies, human scale, efficient access, reduced parking, climate-friendly design, small-town living, studio living, work and living, commerce, conversion of historic industrial buildings, museum building, hotel building, place making, cultural activities, exhibition spaces, proximity to railway station, wayfinding, phasage
Team
Van de Wetering Atelier für Städtebau GmbH
Client
HRS Real Estate

